Concordia Backyard Re-Design
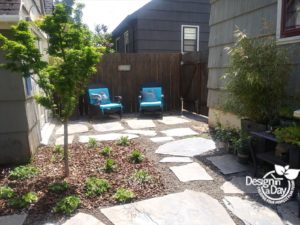
New Sitting Area Has Easy Access to the New Garage Home Office.
Clients Wish List
Josh and Gina lived in this NE Portland home in the Concordia neighborhood for many years before deciding it was time to hire a landscape designer to redo the backyard. They wanted to convert the garage into an office, redo the back porch and add a hot tub. The kids were growing out of the trampoline and the family wanted more plants for interest as well as to create strategic privacy for the hot tub.
The office and hot tub were part of phase 1 installation and the new porch, which is in a slightly different location than the old porch, will be phase 2. The design process needed to create a plan that could function nicely during the transition and be a perfect fit after the new porch was installed.
Designers Perspective
The family wanted to be able to eat outside, have a chicken coop, and enjoy a new hot tub – all within a normal-sized urban backyard. We created the feel of separation with two raised planter boxes. These were offset to create different sized spaces and add depth to the garden.
We decided to put the hot tub in a sheltered location so that we would only need to create a privacy screen for one view. We accomplished this with a tree and evergreen vine.
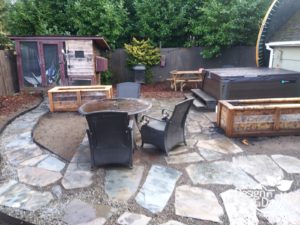
During
New Home Office
Since the old garage was now the office, it would be accessed most frequently from the back of the house instead of the driveway. So we bumped the fence out into the driveway and created a small seating area outside the office. Josh loves the calming, repetitive style of a Japanese Garden.
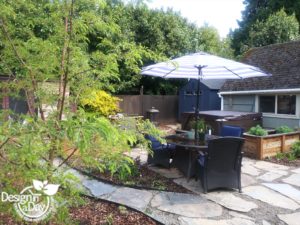
After- Flagstone Patio with Walkways
We selected plants for this area that would give him this feel on the way to his new office without being too different from the rest of the garden. Once the plants grow up, this little seating area will feel like a separate room from the rest.
Phase 1
For most projects, it is possible to create a design for a phased installation without sacrificing the overall look. This design needed to function for both the old porch and the new porch, which will be about 10 feet to the North. We solved this with thoughtful use of hardscape materials. During phase one, the space for the future porch is dressed with gravel and pots where they can have fun with veggies this summer. Also, we made sure the contractor did not install the flagstone to fit right up against the existing old porch. That way, when the old porch is removed, they will be able to add additional matching flagstone to the new porch so that it looks seamless.
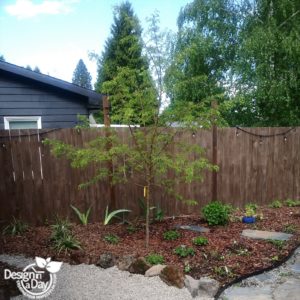
Malus ‘Golden Raindrops’. The gravel is a placeholder for the phased installation of the porch.
Plants
The focal point tree is Malus ‘Golden Raindrops’. The family has only had it in the ground for 6 months and already they are delighted by the changes of the seasons.
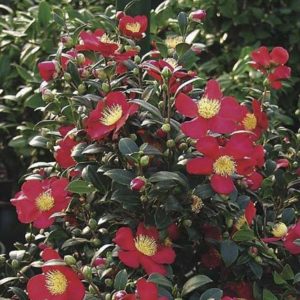
Camellia sasanqua ‘Yuletide’
The Japanese Maple is Acer palmatum ‘Seiryu’ and is surrounded by short sedges and evergreen ground covers. In a planter nearby, bamboo completes this mini feeling of zen.
We added the Camellia sasanqua ‘Yuletide’ for those brilliant red flowers in the winter.
Materials
The hardscape is made from irregular basalt flagstone, dry set with generous spacing for creeping evergreen ground covers.
Client’s Reflections
“Josh and I feel so lucky to have found Alana to design our dream garden oasis. It would have taken us years to plan what she masterfully designed in a day! We were not ready to do everything at once, but with a professional design plan customized to our liking, we were able to move forward with a plan. (Even though it has been implemented in stages and mostly diy!) She offered support through the entire process, from the very beginning design stage to follow up after our phased installation. We would highly recommend her services to anyone who is interested in quality and creative landscape design.”
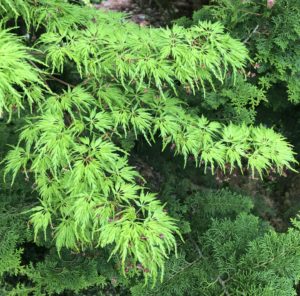
Seiryu Japanese Maple, Acer palmatum
Would you like to create a multi-functional backyard that extends your home into the landscape? We would love to work with you. Call us at 503-223-2426 or use our contact form.

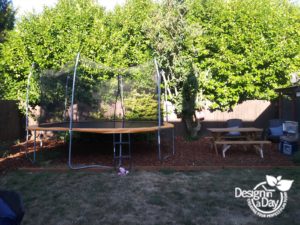
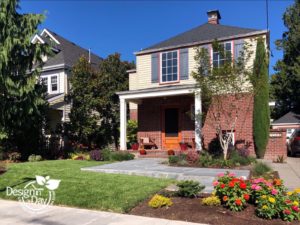
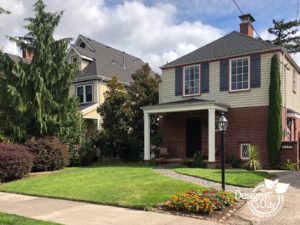
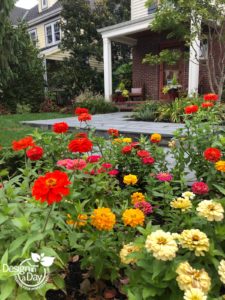
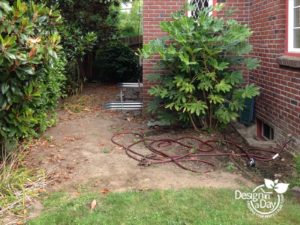
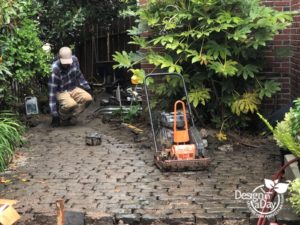
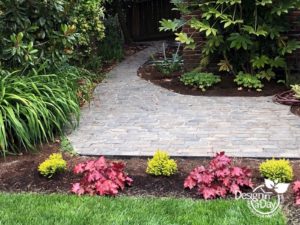
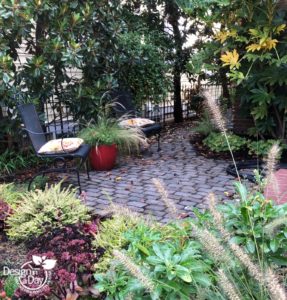
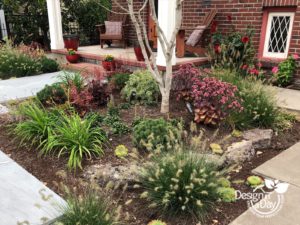
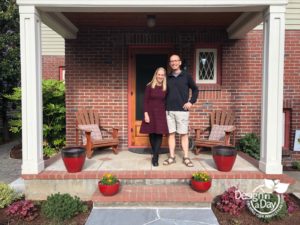
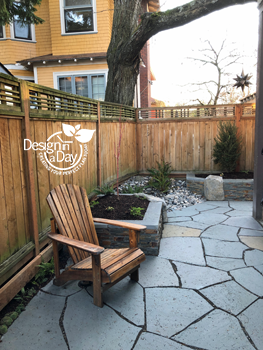 My client’s 1909 house fills most of his 36’ by 100’ lot. My mission? Transform his tiny narrow utilitarian “yard” into a private and relaxing place to be for summer. He was especially interested in finding a designer with a close working relationship with an installer. He didn’t want to end up with a great design and no one trusty to install it.
My client’s 1909 house fills most of his 36’ by 100’ lot. My mission? Transform his tiny narrow utilitarian “yard” into a private and relaxing place to be for summer. He was especially interested in finding a designer with a close working relationship with an installer. He didn’t want to end up with a great design and no one trusty to install it.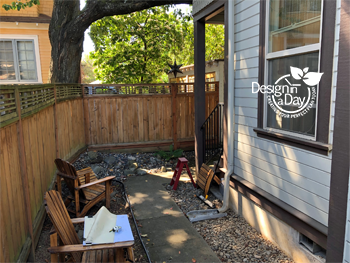 Usable private outdoor sitting space for 2 with a meditative and natural feel
Usable private outdoor sitting space for 2 with a meditative and natural feel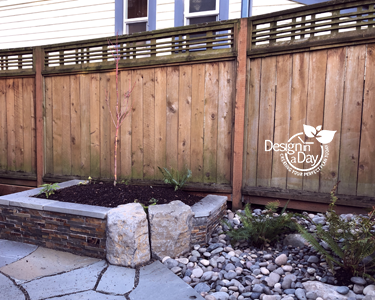
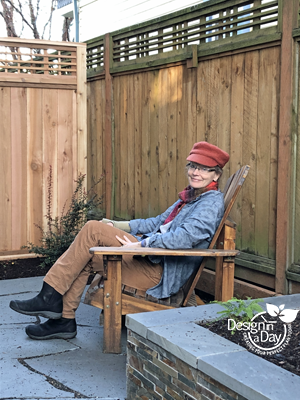
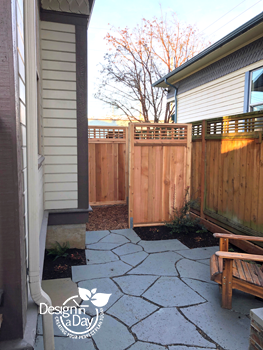
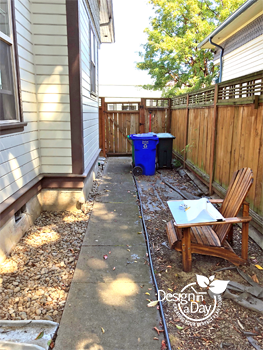
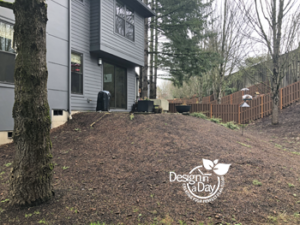
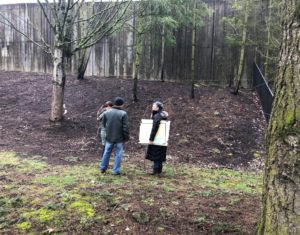
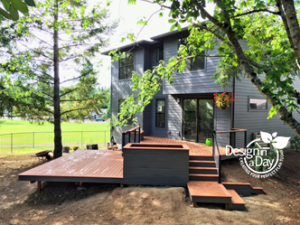
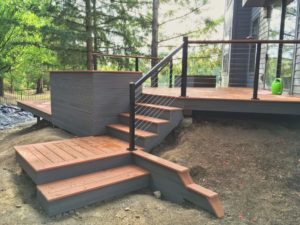 Multi Level Deck Solution
Multi Level Deck Solution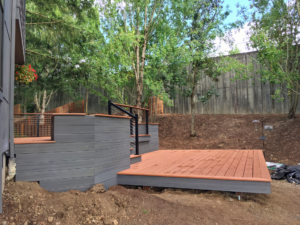 Materials
Materials


