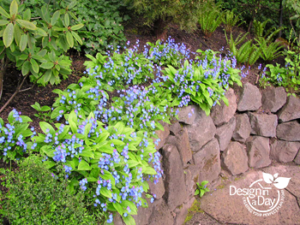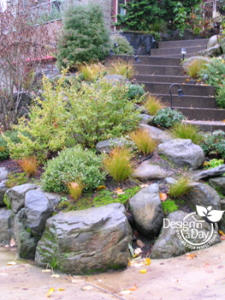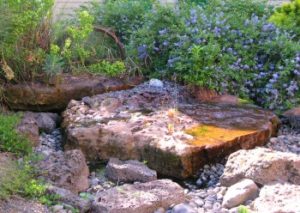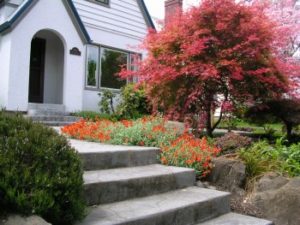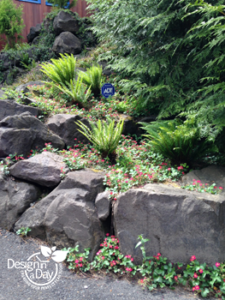Curb Appeal Tips for North Portland Mid Century Modern Ranch Front Yards
Here are three landscapes where we focused on the treatment of the front porch and steps, downspouts, railing, columns and brick planters of mid century ranch homes in Portland.
Let’s make your homes best feature the dominant visual experience. To me curb appeal is not just for selling your home, it’s what you see every time you return home. These are some simple ways to increase your home’s curb appeal right at the front door. (Other LDIAD blogs will share information and examples about front walks as part of curb appeal or plantings, but not this one).
Modern ranch curb appeal starts at the front door.
I especially loved this design process with a creative spirited client in North Portland.
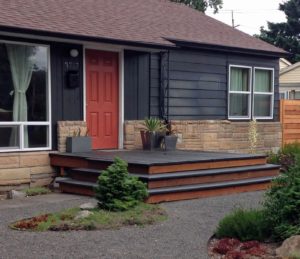
After Mid century modern entry in Kenton now has excellent curb appeal. The dark porch floor makes the brick façade on the house look amazing. The downspout and vertical railing simply disappear instead of distracting.
Kenton neighborhood ranch style curb appeal in North Portland after Landscape Design in a Day
The brick looks rich with the new simple color scheme. A white downspout and the white original vertical railing was painted black to make them all but invisible. The only white left is the windows and trim around the door. Even the porch is stained a dark shade but the face of the steps is a warm shade. That was my clients idea which I think is genius. The original brick now looks right at home. Simplicity and contrast are so helpful.
Pots placed at the base of the downspout and vertical rail interrupt the power of a vertical line. Everything on this house is about a horizontal line, typical to mid century style.
Here are lessons from this design:
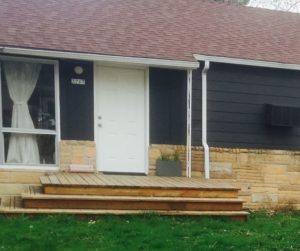
Before Vertical railing and downspout match the trim of this mid century modern ranch house in Kenton neighborhood
Tip: Treat the downspouts as background not trim. Match the body color of the house where possible.
Tip: Use contrast to bring out the exterior details we want people to see and mute details we don’t want to see.
Brick Accents
If you have brick façade on the house, evaluate its worth to you. Some of the brick was just cheap where other brick is unusual and well worth working with. All the builders copied other builders and many put the planters on the ranch houses for visual interest without much thought. It was a thing. This is especially prevalent in homes built in the early years of ranch style homes. Ranch houses were mass produced and remain the most predominate style of house in the united states particularly 1945 to 1970.
Options: Find a color for the body of the house that enhances the brick. It’s easier to paint the house. If the brick is ugly, remove it and replace with a different material that is interesting and adds good looks to your home. Change it to siding. The siding could even be a group of attractive vertical cedar panels. Even painting the brick (a last resort) might be worth doing if it’s really unattractive and you don’t want to replace it. Put rocks in the top of the planter or grow succulents or if in the shade, other incredibly tough plants like our native sword fern.
Mid Century Brick Planters
So what about those mid century homes with brick planters?
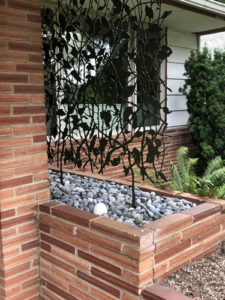
Mid-century modern ranch brick planter with river rock instead of plants. A custom iron screen adds interest. This was a great solution for this brick centric front entry in N.E. Portland.
I often say these planters are where plants go to die. Let me confess to a deep frustration because my clients rarely ever have plants that thrive in them. I tried adding new drainage, changing out all the soil with potting soil, (a big job btw) and still never got the plants to look healthy and front yard attractive. Adding polymers to the soil to increase moisture holding capacity was somewhat successful but only lasted a few years. I question the environmental stewardship of polymers in soil.
Deep Overhang Creates Dry Shade
Mid century modern ranch always has a deep overhang so these planters occupants must be hand watered even in the winter….who is going to do that? I have successfully grown sword fern in them and clients who want to putter grow annuals in them but with difficulty. The soil is as dry as a stone and usually filled with leftover soil from from when the foundation was dug. They were meant for seasonal annuals at best. We want them to look good year round since they are front and center and they never do. Aaargh.
Tip: Don’t be afraid to change some of the original features if they don’t work.
Strong red brick tends to read as colonial instead of modern. There is a style of home called Colonial Ranch and you will see lots of strong red brick accents. Original brick planters or ugly brick façade are not the holy grail of a mid century modern ranch. Be willing to consider alternatives unless the brick is attractive rather than garish.
Planting Success in Brick Planters?
Please send me a photo if you -happy homeowner- have managed to grow plants in them year round that add to the beauty of your front yard. I’ll be happy to acknowledge your skills. If you keep the planters, take out the soil, add drain rock at the bottom. Replace the soil or greatly amend it. Add a drip system to water the plants unless you have concerns about getting water in your basement. My strong suggestion…..get rid of those plant killing planters or fill them with attractive stone like my clients in NE Portland did.
Tip: Exterior details of your house are more visually powerful than plants for enhanced curb appeal.
Sleek Modern Entry and Planters for Portland Ranch Style House
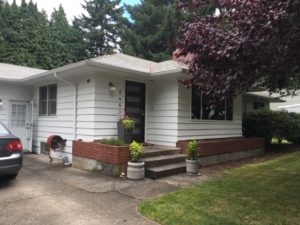
Before: original brick planters disappoint the new home owners who want a sleek modern style for their front landscape and entry.
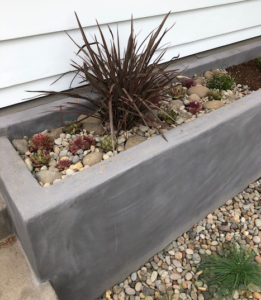
Phormium and Hens and Chicks fill this replacement modern concrete planter for the entry of a mid century ranch home in Portland.
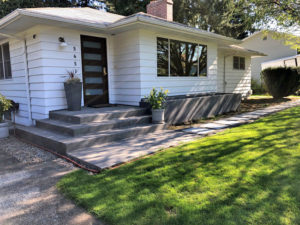
Curb appeal success after modern entry design is installed.
This Portland home also had its old brick planters removed and new smart modern concrete planters were installed with drip irrigation. The new concrete landing of the front porch was greatly enlarged and steps opened on both sides. What a difference it made.
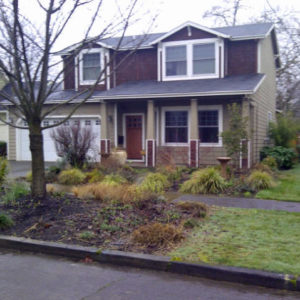
Columns wrapped in cedar distract from the lines of this home in North Portland
Front Porch Columns needed help to achieve curb appeal for this 1990’s Overlook Neighborhood Bungalow Want to be.
While a mid century ranch typically does not have columns, changing this exterior detail fits right in with simple changes you can make to improve your homes curb appeal. This client in North Portland’s Overlook neighborhood is a gardener and wanted a new look for her front yard landscape to achieve better curb appeal. She also wanted help with what to do with the columns on the house. Her thinking had been to match the cedar siding on the second story by wrapping the columns for the porch in cedar. She didn’t like the effect and wanted help with what to do.
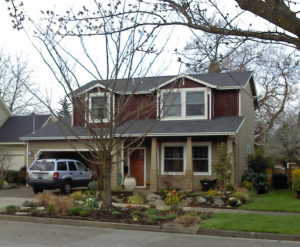
Treating the columns to match the body color of the house creates an attractive and elegant effect to this homes entry.
My suggestion, which she implemented right away, was to paint the columns the same color as the body of the house. This treatment put the columns back in their subordinate place as a supporting exterior detail. Then we had fun re-designing the plantings in the front yard…..designing around the obvious keeper plants and removing what didn’t work. She had a Viburnum tinus that had grown into such an attractive large tree I almost didn’t recognize it. Typically this common plant is a shrub.
Tip: Columns are a supporting exterior detail not a primary and need to be simple.
The change in the columns made a bigger immediate contribution to curb appeal, where our re-designed planting plan took a few years to make an impact.
My next blog will show dramatic examples of how changing the location, shape or materials of front walkways gives a house loads of curb appeal and increases the welcoming energy of your home.
Alana Chau and I love plants and creating planting plans. We know that making your home feel welcoming and looking great from the curb requires vision that includes your home and its exterior circumstances and details….not just plants.
Contact us for a collaborative and satisfying design process that integrates your home and landscape.
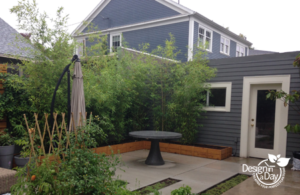 Everyone spends lots of time at the kitchen sink. My NE Portland clients had their kitchen window lined up perfectly with the neighbor’s kitchen window. The lots in this neighborhood are small, 5,00 square feet and less. This tiny city back yard needed privacy and needed it fast.
Everyone spends lots of time at the kitchen sink. My NE Portland clients had their kitchen window lined up perfectly with the neighbor’s kitchen window. The lots in this neighborhood are small, 5,00 square feet and less. This tiny city back yard needed privacy and needed it fast.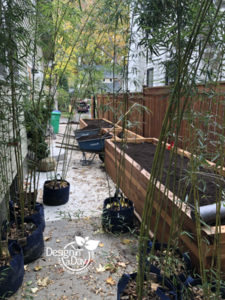 I want solutions that work, not solutions that make work.
I want solutions that work, not solutions that make work.
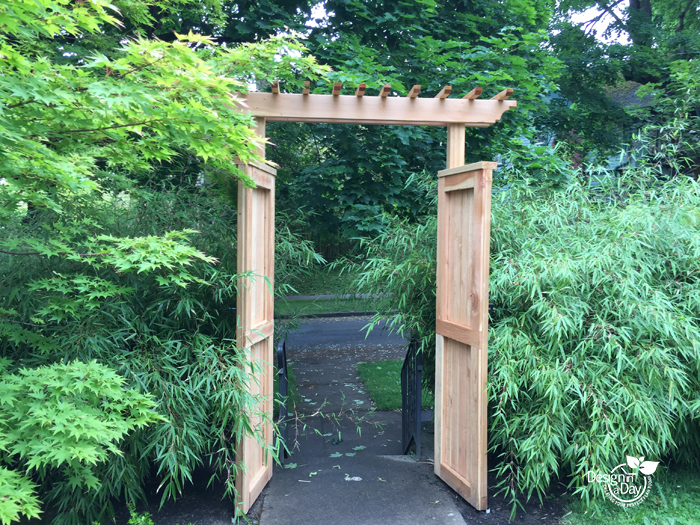
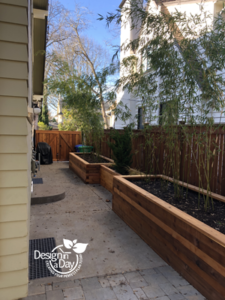


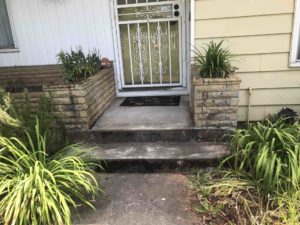






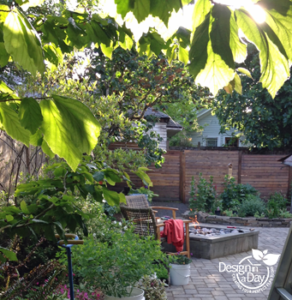
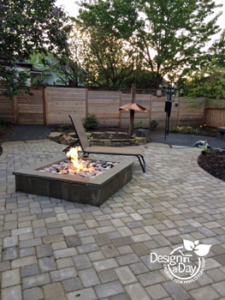
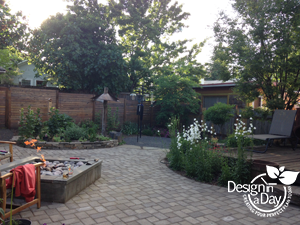 Strong Contrast
Strong Contrast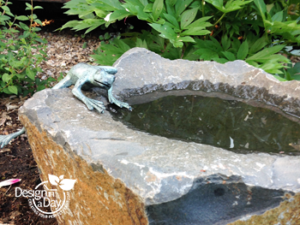
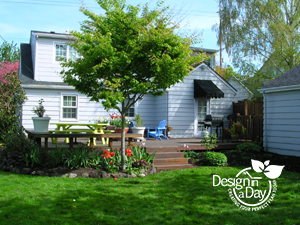
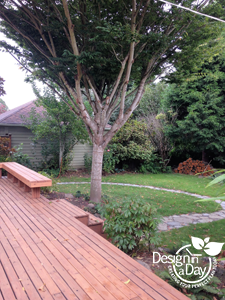
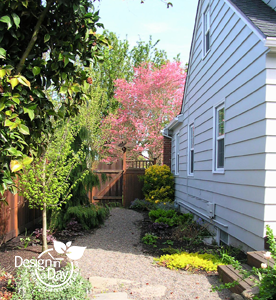 Less successful is the
Less successful is the 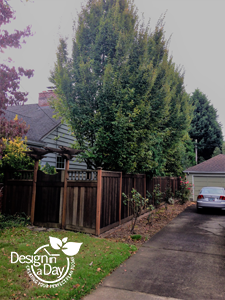 windows. For the design to be functional, the
windows. For the design to be functional, the 